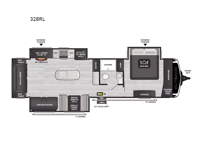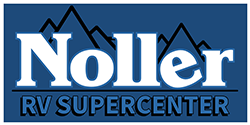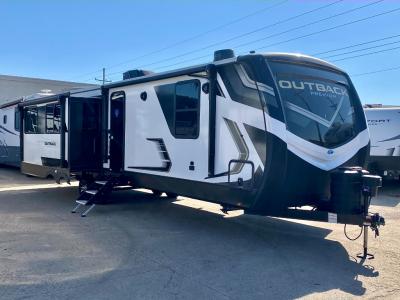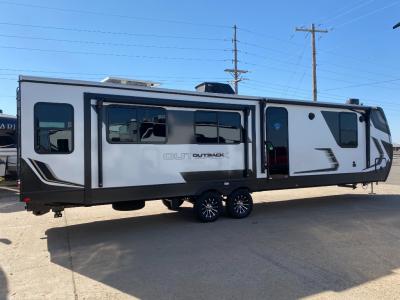Keystone RV Outback 328RL Travel Trailer For Sale
-
View All 328RL In Stock »

Keystone Outback travel trailer 328RL highlights:
- Rear Living Area
- Spacious Full Bath
- Kitchen Island
- Booth Dinette
- Exterior Storage
Whether you camp for inside comforts or outside adventures, this trailer will provide the comfort once you step inside. The rear living area has a sofa sleeper for guests, three slides throughout for maximum floor space, and a 10 cu. ft. 12V GE refrigerator. There is a 50" HDTV and fireplace to enjoy, theater seats, and a booth dinette, or you can choose a table and chairs option in its place. The full bathroom will let you freshen up each night, and the bedroom offers a king bed, front wardrobe, washer/dryer prep, and more storage.
With any Outback travel trailer and toy hauler by Keystone, the Norco BAL frame is lightweight and corrosion-resistant and the huck-bolt assembly provides an extra measure of rugged durability. Also included is the BAL Norco 5.1 stabilizing system, MORryde suspension system, color-coded unified wiring, Tru-fit slide construction, and the Elements climate control allowing you to extend your camping season and combat humidity. The on demand hot water heater, fiberglass backed linoleum floor with no carpet, and the built-in pet kennel storage provide conveniences and comfort you will appreciate. Choose your favorite today!
We have 1 328RL availableView InventorySpecifications
Sleeps 5 Slides 3 Length 36 ft 11 in Ext Height 11 ft 4 in Int Height 6 ft 6 in Exterior Color Royal Gold, Obsidian Hitch Weight 1140 lbs Dry Weight 8495 lbs Cargo Capacity 2005 lbs Fresh Water Capacity 54 gals Grey Water Capacity 76 gals Black Water Capacity 38 gals Tire Size ST225/75R15E Furnace BTU 35000 btu Available Beds King Refrigerator Type 12V GE Refrigerator Size 10 cu ft Cooktop Burners 3 Number of Awnings 2 Axle Weight 5100 lbs LP Tank Capacity 30 lbs Water Heater Type On Demand AC BTU 15000 btu TV Info LR 50" HDTV Awning Info 13' & 11' Power Lighted w/Adjustable Arms Axle Count 2 Washer/Dryer Available Yes Number of LP Tanks 2 Shower Type Standard Electrical Service 50 amp Similar Travel Trailer Floorplans
Travel Trailer
-
Stock #25rv303Topeka, KSThis is the floor plan for the kitchen lover. Huge kitchen in this floor plan. Come in and see today.Stock #25rv303Topeka, KSThis is the floor plan for the kitchen lover. Huge kitchen in this floor plan. Come in and see today.
Noller RV Supercenter is not responsible for any misprints, typos, or errors found in our website pages. Any price listed excludes sales tax, registration tags, and delivery fees. Manufacturer pictures, specifications, and features may be used in place of actual units on our lot. Please contact us @785-435-8761 for availability as our inventory changes rapidly. All calculated payments are an estimate only and do not constitute a commitment that financing or a specific interest rate or term is available. Prep fee of $1,000 and admin fee $699 are not included.
Manufacturer and/or stock photographs may be used and may not be representative of the particular unit being viewed. Where an image has a stock image indicator, please confirm specific unit details with your dealer representative.






